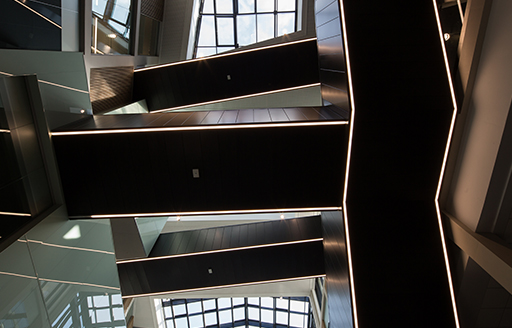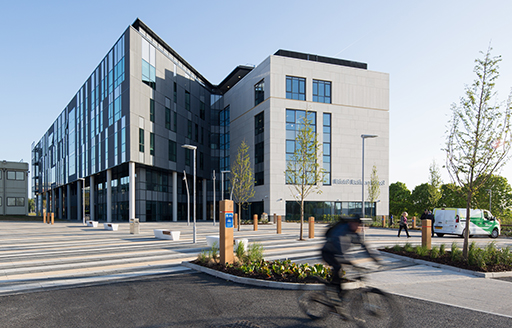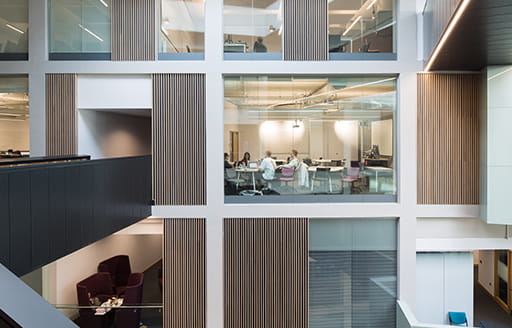

-
- Customer
- University of West England
-
- Procurement Route
- Single stage
-
- Completion Date
- April 2017
-
- Quantity Surveyor
- Mace
-
- Value
- £55m
-
- Form Of Contract
- NEC Option A
-
- Project Manager
- Capita
-
- Structural Engineer
- Mann Williams
-
- Area
- 185,000 sq ft
-
- Program Duration
- 93 weeks
-
- Architect
- Stride Treglown
-
- ME Engineer
- Hoare Lea

Introduction
The new Bristol Business School is a strategic site in the centre of the University of the West of England’s Frenchay campus, adjacent to the student union and plaza facilities.
Enabling the relocation and significant expansion of facilities available to students on business and law courses at UWE Bristol, the new seven-storey, 185,000 sq ft building includes collaborative space to further strengthen relationships between the university and wider business community. Professional organisations have a base in the new building and judges, accountants, small business owners and start-ups can mix with staff and students in specially designed learning areas.
For a 360 photo tour of The Bristol Business School, click here.

The project
The project involved working in a busy live environment in which the team constructed a concrete frame structure incorporating large glazed expanses to maximise the volume of natural light entering the building.
The building boasts a comprehensive range of state-of-the-art teaching facilities, including a 300-seat tiered double-height lecture theatre and a further two Harvard-style lecture theatres, as well as two simulated court rooms and a high specification trading room.

Engagement
The ISG team fully immersed themselves into the community on campus. They worked collaboratively with staff and students to provide tours as well as virtual tours enabling them to visualise their new space.
The team scored highly with the Considerate Constructors Scheme on issues relating to BIM, site tour, disabled access rights, site surveys and lectures.
"Excellent collaborative teamwork. Learned lessons on openness and communication levels in early stages of project. The team was proactive and decisions were made in a timely manner. Issues were resolved quickly and professionally".
Marianne Reed, UWE Bristol head of faculty strategic developments

