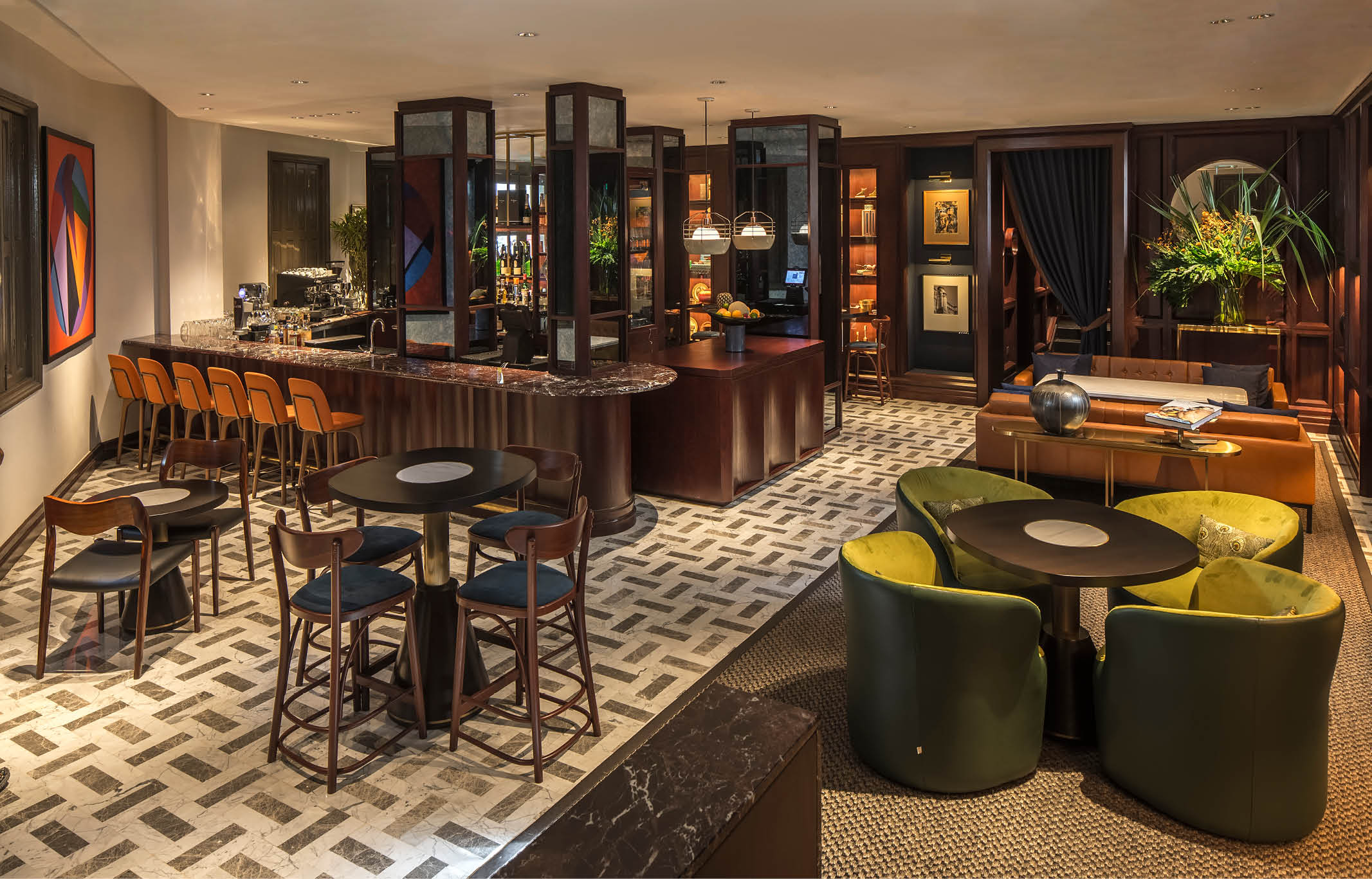
-
- Customer
- Harry’s International Pte Ltd
-
- Procurement Route
- 9 months
-
- Completion Date
- June 2015
-
- Quantity Surveyor
- WT Partnership
-
- Project Manager
- Facility Asia Pte Ltd
-
- Structural Engineer
- Teamwork
-
- Area
- 35,000 sq ft
-
- Architect
- HKF Partnership
-
- ME Engineer
- Avant Consulting Engineers

Introduction
The five-storey heritage building hosts a lobby café and bar, a restaurant, a whisky bar, a courtyard, a roof terrace bar and function area, as well as 20 high-quality rooms. Part of the long-established Harry’s International Pte Ltd, the hotel closed for the refurbishment which required the interior to be completely stripped out and replaced with a totally new interior concept.

The project
The quality of the finished product was our team’s paramount focus throughout the complex refurbishment. Our client took the opportunity to enhance all of the guest accommodation which included the construction of an executive suite that was created by structurally remodelling two former guest rooms. Due to its heritage architecture, no two rooms in the hotel are the same. This required a painstakingly detailed approach to every guest room, each with its own unique design.
Our scope of works included the replacement of all existing mechanical, electrical and plumbing services including electrical works, lighting, air conditioning, gas and plumbing, sanitary ware and drainage system, fire protection and alarm systems.
The Club is a unique destination offering interconnected eating and drinking spaces with quality bedrooms. Providing almost unlimited combinations of hospitality under one roof, The Club sets a new benchmark for food and beverage service and luxury boutique accommodation in Singapore.

