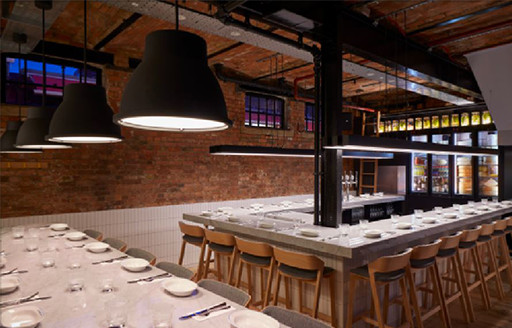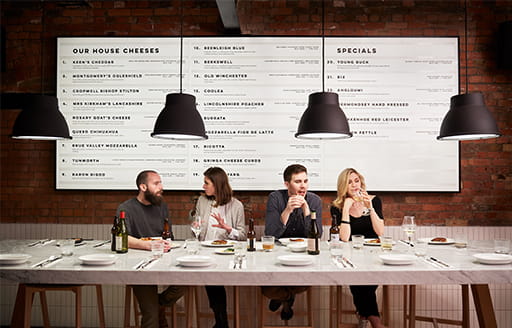

-
- Customer
- The Cheese Bar
-
- Completion Date
- February 2017
-
- Value
- £72,000
-
- Project Manager
- ISG
-
- Area
- 70 sq m
-
- Program Duration
- 2 weeks
-
- Architect
- Kennedy Woods Architecture

Introduction
ISG’s joinery team produced and installed bespoke joinery pieces for The Cheese Bar, based in the Grade II-listed Camden Stables Market.
The Cheese Bar aims to be the type of place to stop off on the way to a night out, and thanks to the sleek aesthetic and clever space-saving designs, it does just that.

The project
As the site was Grade II listed, there were certain restrictions that the team encountered, such as retaining certain elements of the space.
We installed White Rock stainless steel wall cladding, a kitchen area and a joinery wall with built-in fridges. The bar area and large table were fitted with White Cararra marble tops, mitred at the edges to give the impression of very thick slabs.
The brickwork was protected so all fixings were in the mortar only. The laid wood floor had to be reused, and there was a lot of levelling due to uneven floor.
The overall size of the site was very small with limited room. Deliveries had to be scheduled in early, and rubbish was removed daily.
“ISG has been an absolute pleasure to deal with, and the work quality is top notch.”
Mathew Carver, owner of The Cheese Bar

