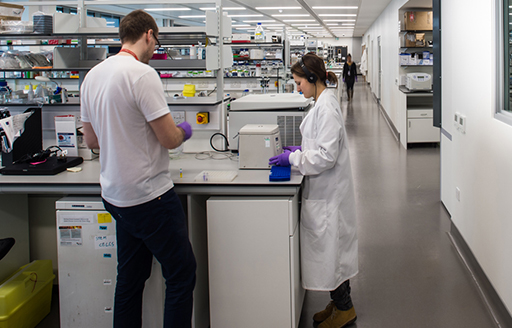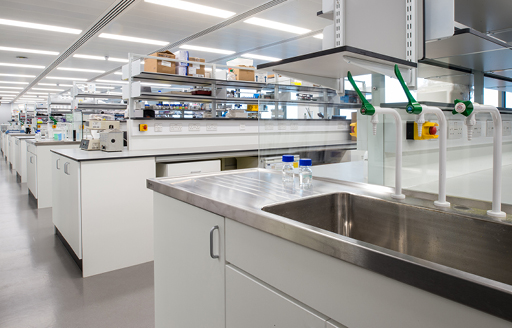

-
- Customer
- King’s College Hospital
-
- Procurement Route
- Two stage
-
- Completion Date
- 2011
-
- Quantity Surveyor
- Castons
-
- Value
- £4m
-
- Form Of Contract
- JCT 11
-
- Project Manager
- Rider Levett Bucknall
-
- Structural Engineer
- Bianco Sale
-
- Area
- 13,000 sq ft
-
- Program Duration
- 36 weeks
-
- Architect
- BMJ
-
- ME Engineer
- Bianco Sale

Introduction
The Centre for Stem Cells and Regenerative Medicine received an extensive upgrade of existing mechanical, electrical and plumbing services. The space also saw the fit out of new clinical research facilities, a specialist laboratory and open plan office space.
An operational laboratory housed underneath the floor we were adapting meant disruption to staff working in this space needed to be minimised.

The project
The project included the installation of bespoke open plan office space with lab benches, write up areas and meeting facilities. We installed clinical research laboratories and cold rooms, which include fume cupboards, equipment bays and specialist fixtures and fittings.
The floor is served by the Hospital’s base build engineering systems. We carried out an extensive upgrade and replacement to these services, including electrical and plumbing works, to meet the functional requirements of the updated facility.
A phased delivery plan allowed staff to continue working as normal on the floor below, while the refurbishment works were taking place.

